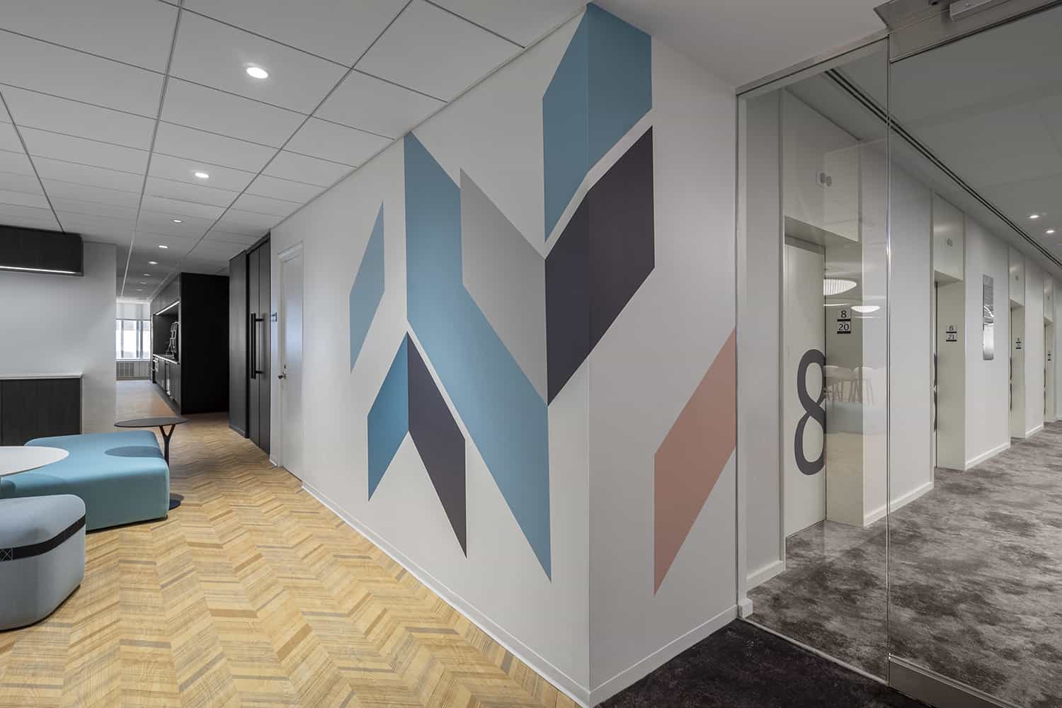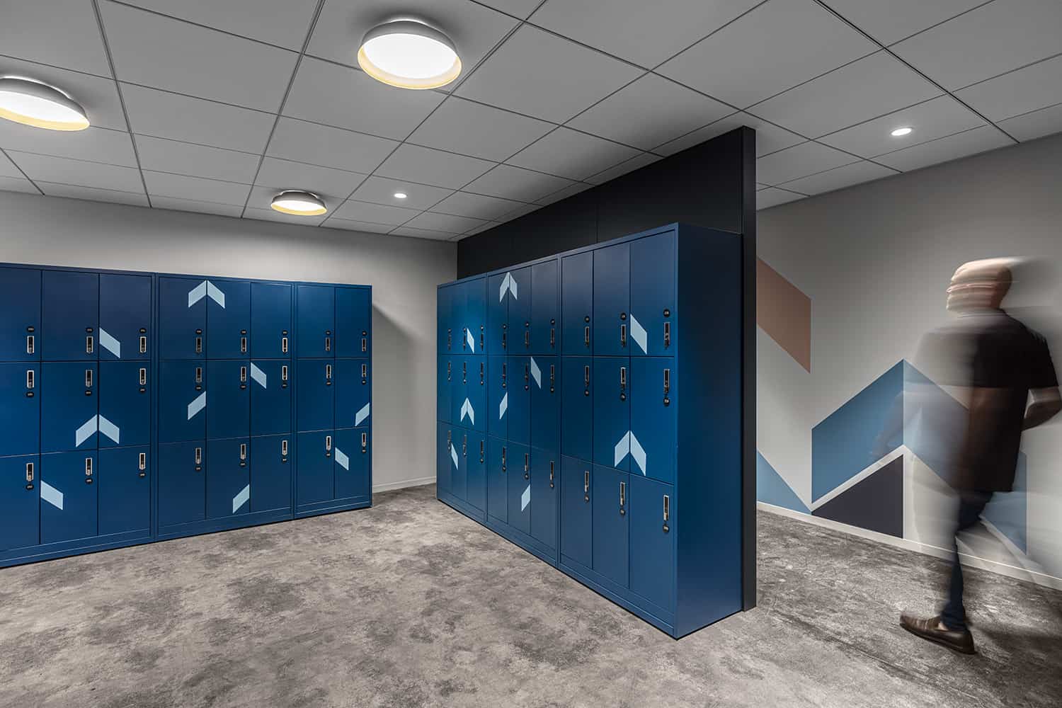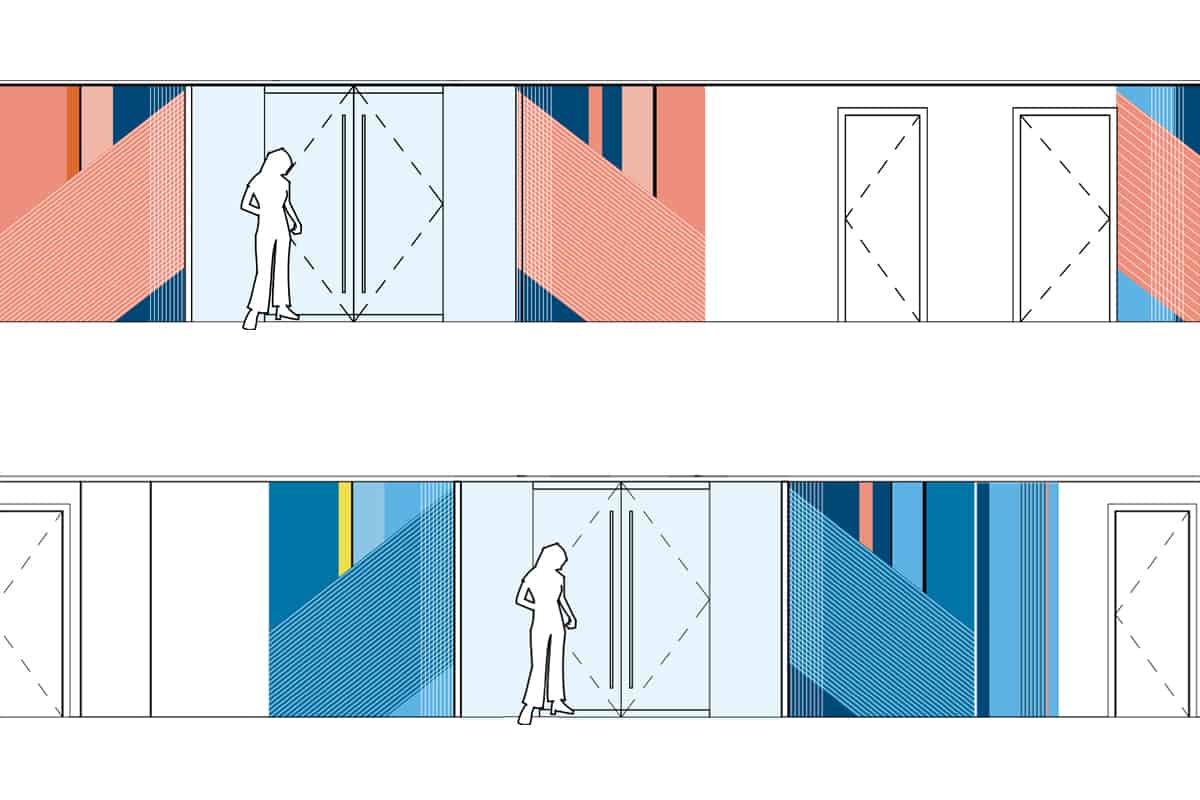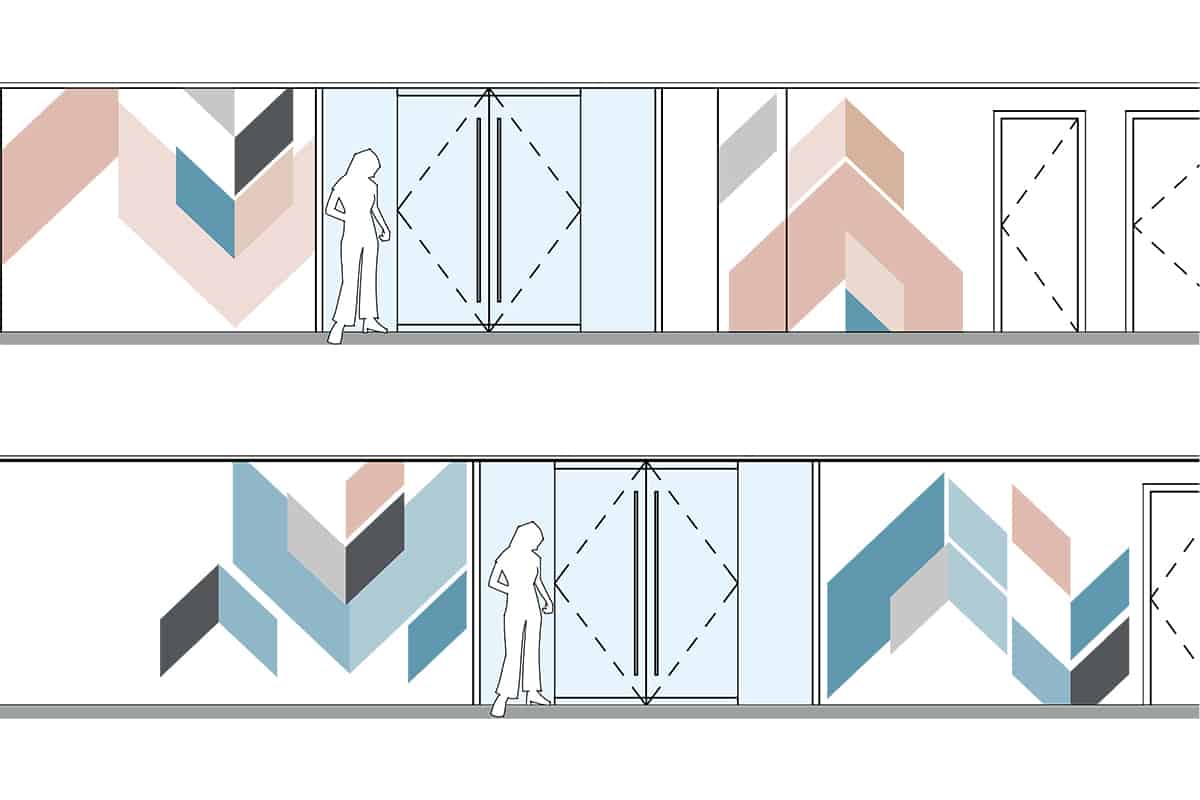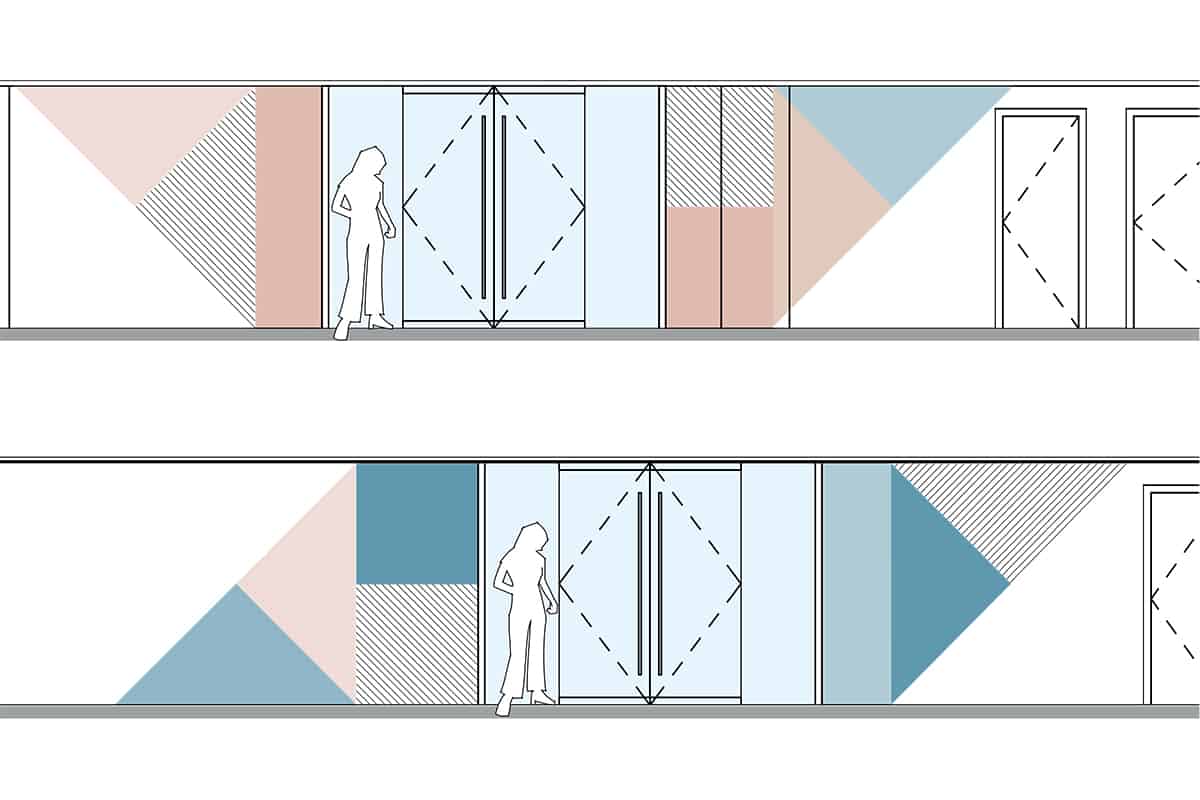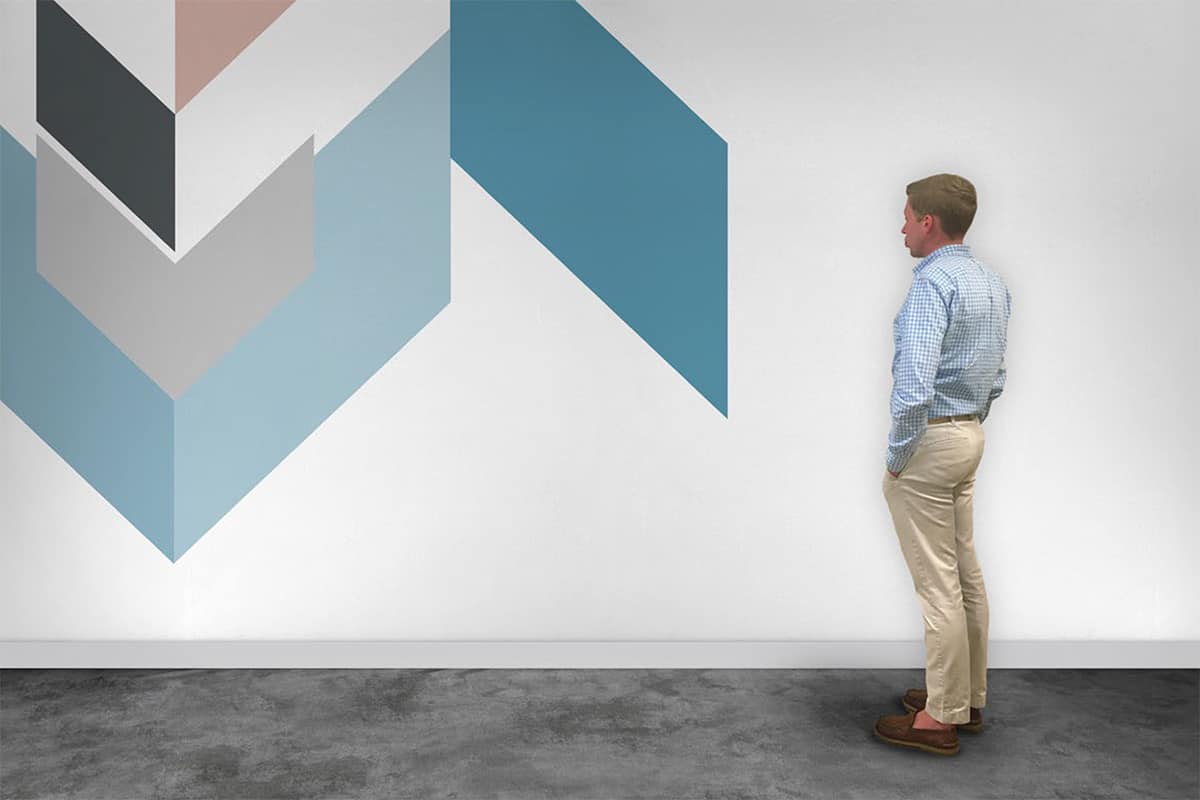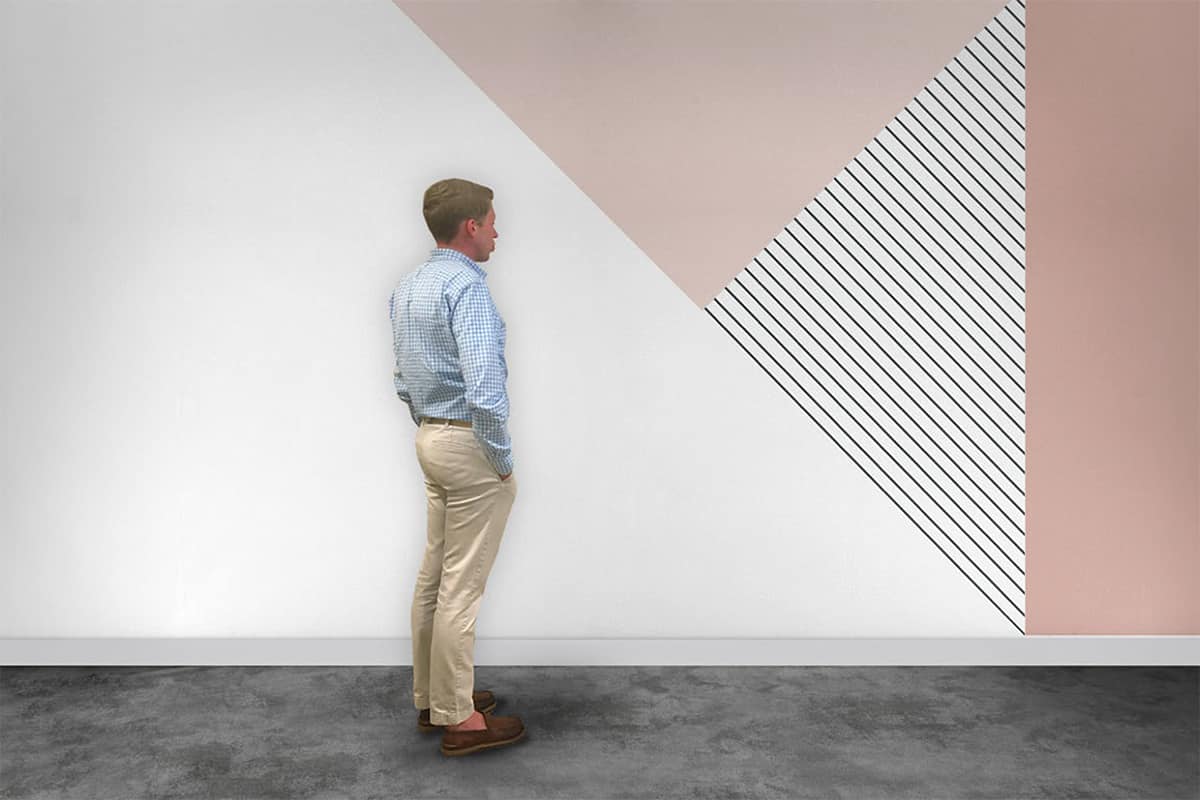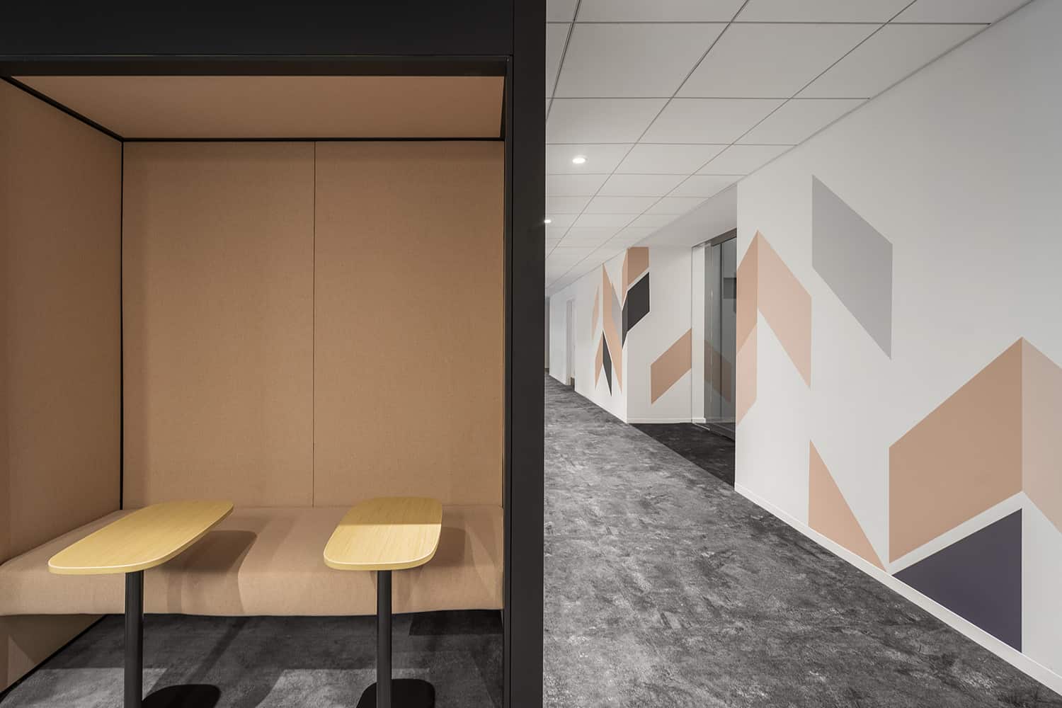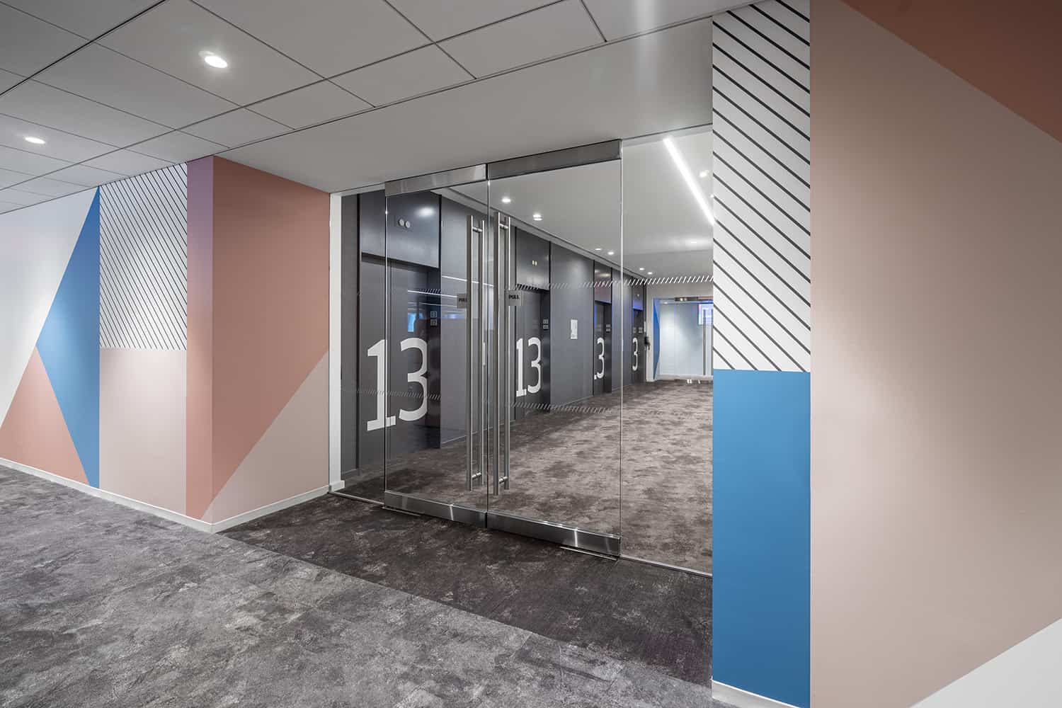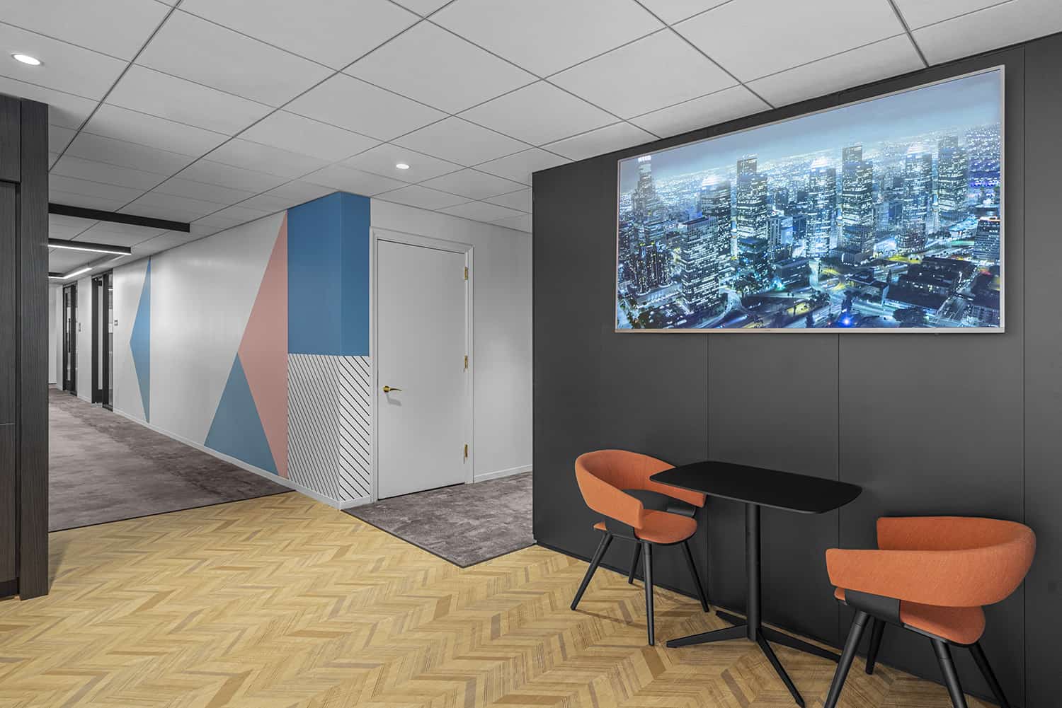Confidential Client
The goal for this client was to help staff navigate a complicated floor plan and identify the center of the office where the elevator lobby, restroom and amenities are on each floor. Inspiration was drawn from the color of the furniture to create bold statement graphics and break up long walls of white near areas of interest.
A system was created with uniform size patterns that could be repeated in various combinations on each floor to help with an easy production and installation for such a large scale project.
© Veronica Bean Photography. Developed at TPG Architecture.
